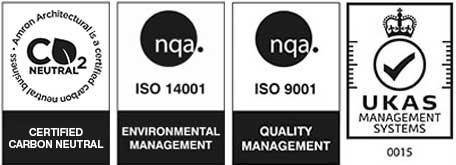Burleigh House
Burleigh House
Situated along London’s historic Strand is Burleigh House.
It required a contemporary refurbishment of its offices that respected the building’s character whilst meeting the needs of a modern workspace.
Designed by Cast Interiors and installed by Profixed Interiors, the project’s aim was to introduce a new interior architecture with a strong emphasis on clean lines, high-spec finishes, and functional detailing.
We were appointed to manufacture and supply bespoke metal mesh ceilings that would become a key feature of the redesigned workspaces.

The Client’s Design Vision
The client wished to transform the existing office interiors into an elegant space that maximised light, transparency, and openness.
This space was designed to create a welcoming space where people can be productive with comfortable seating areas, a shared rooftop terrace, meeting rooms, a kitchen and shower facilities.
Adding a Bespoke Ceiling
To achieve this vision, Cast Interiors specified a bespoke metal mesh ceiling with texture, depth and precision.
Working closely with Cast Interiors and Profixed Interiors, we supplied fabricated Zircon RB35 expanded mesh panels that offer strong visuals and the functionality to allow light and air to pass through while concealing service routes above.
Key to the success of the design was the discreet substructure and fixing method of the AC500 ceiling, enabling seamless integration of the panels into the ceiling void with no visible fixings.
The precision-cut panels were powder-coated in RAL 3012, this beige reddish shade was chosen to align with the wider interior palette. Acoustic backing was added behind the mesh to ensure the ceiling was providing acoustic benefits to help control the sound of the open-plan space.


Technical Challenges
One of the primary challenges was the coordination of the mesh panels without disturbing the services in the ceiling. The integration with lighting, HVAC systems and access zones had to be carefully planned. We supported this by providing detailed technical drawings, early-stage coordination, and phased deliveries to support the install team’s tight schedule.
Another challenge was the building’s location and age, the addition needed to be non-invasive and reversible, which is why metal mesh was chosen for the ceiling, as the system was installed with minimal disruption.

The Finished Project
The completed installation reflects the successful collaboration between architect, installer, and manufacturer. The mesh ceilings add colour and texture to the space. Additionally, the mesh is functional and practical, enhancing the building’s character and fulfilling the project requirements.
This project showcases how bespoke architectural metalwork can solve complex design and installation challenges without compromising on aesthetic quality or performance.






